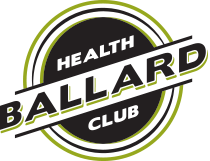Construction Improvement Projects
October 23, 2019
We are going to be doing some construction around the Club I’d like to tell you about.
The construction effort falls into two main project areas.
The first project is upgrading the heating, cooling and fresh air systems for Studio Y in addition to upgrading the fresh air system for the Cycling Studio. This will result in continuous fresh air being circulated in both studios and a much more efficient heating and cooling system for Studio Y. The current heating / cooling system for Studio Y is over 30 years old and needs to be replaced.
The placement for these new air systems will be in a new mechanical closet that will be built and located in the small hallway between the top of the stairs on the 2nd floor and the Training Studio. The location of this closet will allow us to punch through the wall and into Studio Y to connect to the existing duct work there. We will also be able to run ductwork on the high wall in Studio Y to supply fresh air to the Cycling Studio. There is a window in an old, unused restroom across from the new mechanical closet location where we can connect ductwork to bring in fresh air for the Studios.
The second construction project will be changes adjacent to the two-story stairway between the main gym and the 1st and 2nd floor spaces. Studio Y is on the 1st floor and the Cycling Studio and Training Studio are on the 2nd floor.
To connect the 2nd floor space to the main gym area, we uncovered previously unused stairs between the 1st and 2nd floors. These stairs were part of the original construction of the building almost 100 years ago and changes to tenant use over the years resulted in these stairs being enclosed behind walls until we uncovered them to allow access to the 2nd floor. These stairs are right above the stairs going from the gym to the 1st floor, resulting in the continuous two-story stairway.
With all that said, here are the changes we are going to make around the stairway:
Replacing the doors and door frames to Studio Y and the Cycling studio. The current doors are solid core wood doors but need to be upgraded to a more stringent fire code since they open into a stairway.
A special fire-rated door needs to be placed across from the top of the stairs on the 2nd floor at the beginning of the short hallway heading to the Training Studio.
A door needs to be placed at the bottom of the stairs going up to Studio Y to enable the stairway to be closed off in the case of a fire. This way smoke and fire cannot travel up the stairway. This door will be designed to be held open magnetically but automatically closed when a fire alarm is triggered.
This project will also include finishing the floor outside of Studio Y and the stair treads going up to the 2nd floor.
We look forward to getting underway with these changes before the end of the year and will do our best to do the work with as little disruption as possible to classes in Studio Y, Cycling, and Small Group Training.
Thank you in advance for your patience as we work through these projects. I very much look forward to completing the work with the 2nd floor expansion we started a while ago.
If you have any questions about any of these plans, please feel free to chat with me at the Club or email me using the email address below.
Sincerely,
Pat Gilbrough
Owner / General Manager
pat@ballardhealthclub.com
